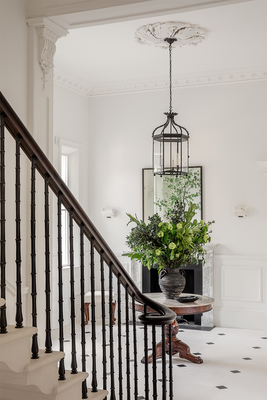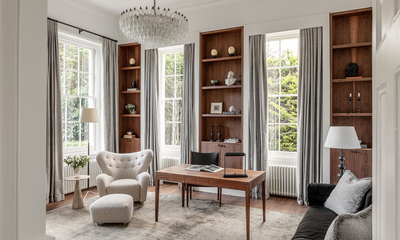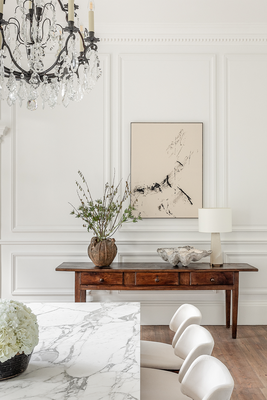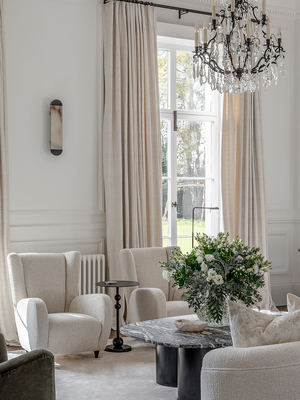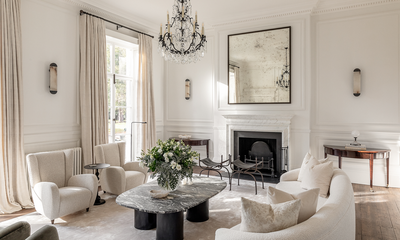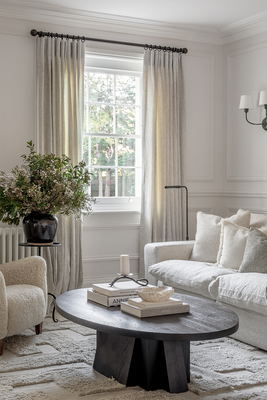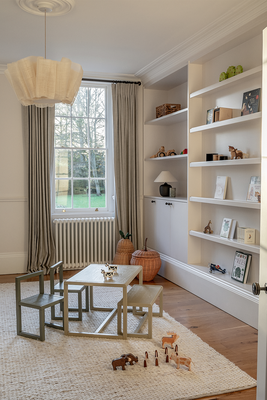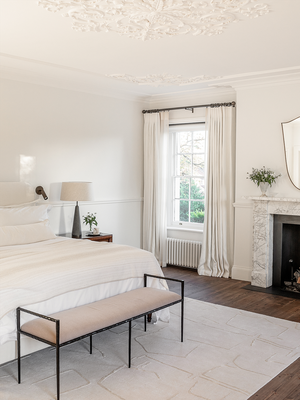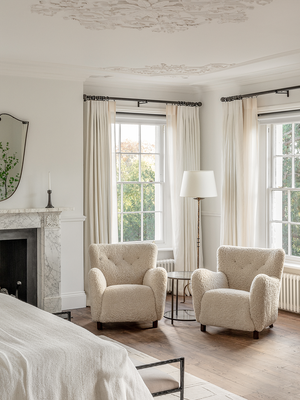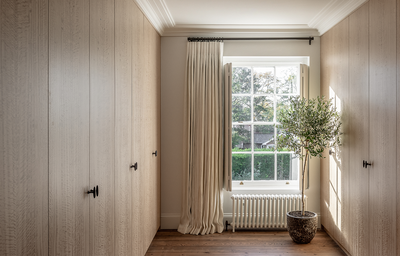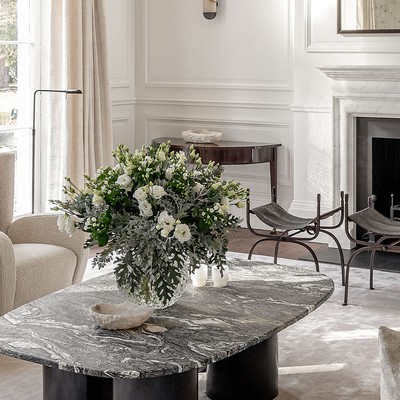
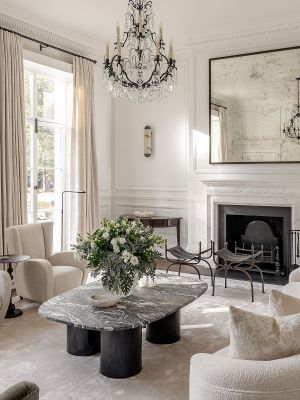
The Ultimate Quiet Luxury Home
The Property
This is a 9,000sqft, Grade II-listed, Georgian house close to Virginia Water, Surrey. Arranged over two floors with seven bedrooms and five bathrooms, the home is set in an impressive private plot close to the village green. Hailing from both France and Sweden, this is the first home our clients purchased together, since making the UK home for them and their two young children.
Originally built in 1750, this former B&B had sadly been stripped of most of its original features, following extensive renovations by previous owners. Being listed, we were slightly restricted as to what we were allowed to do in terms of layout. While we didn’t extend the property, we did rework the primary suite layout to improve the flow through the dressing room and to create a walk-in shower and private loo in the ensuite.
As well as installing a full plasterworks package, including raised and fielded panels and a bespoke decorative ceiling, we also designed an extensive joinery package for the dressing rooms, new kitchen, boot and utility rooms. But the biggest change we made was to commission a cantilever limestone staircase and limestone tiles with Nero Marquina Cabochon inserts in the entrance hall.
The Brief
We were appointed by the clients to restore the house to its former glory, while also sympathetically updating it for modern family life. The result is a statement home that celebrates the grand spaces of the Georgian property whilst keeping the design calm and refined and maintaining an intimate feeling within the grand proportions of the rooms. Our clients also wanted us to reflect their heritage in the design, and requested a mix of Parisian luxe with a Scandinavian twist.
Sustainability was also a really important consideration for our clients. As well as installing ground source heating, where possible we sourced antique architectural fittings and furniture to reduce the impact of the project.
The Entrance Hall
We commissioned a bespoke Cabochon limestone floor and cantilever limestone staircase by Carvero stonemasonry with a detailed metal balustrade to ensure a real sense of arrival for our clients’ guests. We installed limestone tiles with Nero Marquina Cabochon inserts and used a labaster wall light, designed by Pierre Chareau, re-edited by Galerie MCDE via The Invisible Collection.
WALLS: Porcelaine by Graphenstone
ROUND TABLE: Antique
OVERSIZED LANTERN PENDANT: Vaughan
FIREPLACE SURROUND: Antique
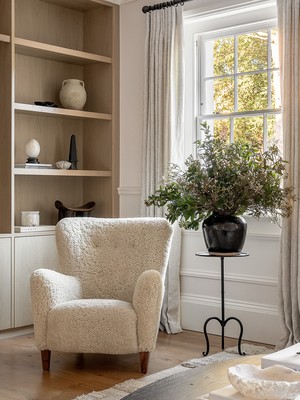
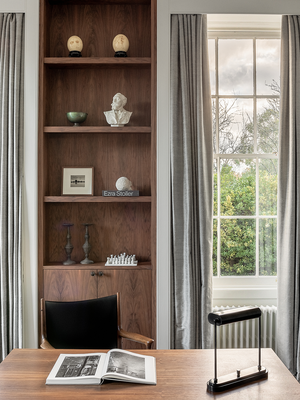
The Study
Our client works long hours and is often travelling. However, for when he is able to work from home, he wanted a space that he would enjoy working from. The dual aspect room is flooded with light, so we chose darker masculine tones, paired with bespoke walnut cabinetry to give this room a grown-up, sophisticated feel.
We stained the existing floorboards to a tone that worked with the overall scheme and designed bespoke walnut joinery to sit between the windows.
WALLS: Porcelaine by Graphenstone
FIREPLACE SURROUND: Antique
DESK: Danish Modern
DESK CHAIR: Vintage Hans Wegner JH-713 Armchair
ARMCHAIR: Tired Man Armchair By Lassen
SIDE TABLE: in Bronze and Arabescato Marble, Tom Faulkner
MARBLE SIDE TABLE: Rose Uniacke
FLOOR LAMP: Pie de Salon G3
SOFA: George Smith
DESK LAMP: Vaughan
ANTIQUE RUG: Lilla Rugs
MIRROR: Fiona Macdonald
SILK CURTAINS: Dedar Milano
The Dining Room
We designed a bespoke full height joinery unit with open shelves to provide ample space for displaying objets d'art and styling, combined with closed storage at low level for crockery including cutlery drawers. With a ceiling height of 3.8 metres, we wrapped the plaster cornice around the joinery to make it feel as though it had always been there, and hand-painted it in the same finish as the walls for a seamless and harmonious detail.
For such a grand room we wanted to make sure that we chose a table that complimented the space. Nothing off the shelf was quite big or impressive enough, so we had a marble-topped and walnut base table made to fit 10-12 chairs comfortably.
Again, we stained the existing floorboards to a tone that worked with the overall scheme.
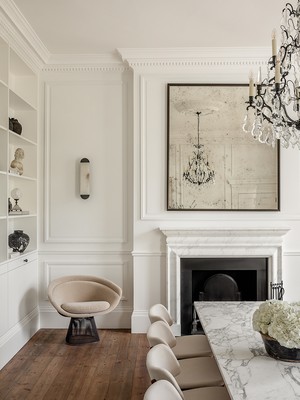
WALLS: Porcelaine by Graphenstone
CORNICE & CEILING ROSE: Stevensons of Norwich
CONSOLE TABLE: Antique
TABLE LAMP: Tyson
VELVET DINING CHAIRS: Porada
ARMCHAIRS: Knoll
LILY COCKTAIL TABLES: Tom Faulkner
GHOST WALL: in Light Bronze & Alabaster, Entrelacs
MARBLE & WALNUT DINING TABLE: Bespoke
BESPOKE FIREPLACES: Victoria Stone
KINGTON CHANDELIERS, Vaughan
CURTAINS: Chase Erwin
The Drawing Room
Adjoining the dining room is the formal drawing room. Our clients pictured this room as the space they would entertain guests, so they wanted it to feel luxe but inviting.
They were keen to be able to seat lots of people in this space, but we were mindful that a large sectional would not be suitable for the formal feel they wanted to achieve. Instead, we paired a curved sofa with two pairs of armchairs in contrasting textures (bouclé and green velvet) and sourced a pair of Spanish iron and leather stools for extra seating.
We stained the existing floorboards to a tone that worked with the overall scheme, and installed raised and fielded wall panels, overdoors, cornice and a ceiling rose by Stevensons of Norwich.
CIPOLLINO MARBLE COFFEE TABLE: sourced from an antiques market in Paris
DEMILUNE TABLES: sourced at Ardingly antiques fair
SOFA: Arteriors
VINTAGE PAOLO BUFFA ARMCHAIRS: sourced from an antiques market in Paris
SIDE TABLE: Louise Liljencrantz at Invisible Collection
READING LAMP: Paolo Moschino
RUG: Bespoke via Sacco
ANTIQUE SPANISH STOOL: in Iron and Leather, Brownrigg
BESPOKE FIREPLACES: Victoria Stone
KINGTON CHANDELIERS Vaughan
CURTAINS: Chase Erwin
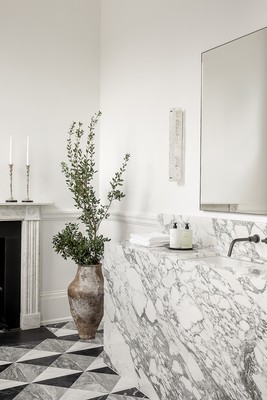
The Downstairs Loo
As this room is primarily for guests, our clients were keen for us to make a bit of a statement. The geometric patterned tile floor and bespoke Arabescato marble vanity are real showstoppers.
INSTALLED BESPOKE PATTERNED MARBLE FLOOR: Artisans of Devizes
MARBLE VANITY UNIT: Bespoke
TAPS: The Watermark Collection
ANTIQUE ROUND TABLE: Sourced at Ardingly antiques fair
FIREPLACE SURROUND: Antique
CAFE CURTAINS: Christian Fischbacher
The Family Room
The previous owners had this set up as a cinema room, but our clients wanted to use the space as more of a TV snug room – somewhere to snuggle up with their kids and dogs. So we had to be clever about using more durable finishes. We designed bespoke oak joinery to house the TV and display family photos and mementos.
WALLS: Alabaster by Graphenstone
SOFA: Andrew Martin
COFFE TABLE: Rose Uniacke
ARMCHAIR: Dagmar
READING LAMP: Vaughan
CURTAINS: de le Cuona
The Playroom
Here, we designed bespoke painted joinery to house all the children’s toys and books.
TABLE LAMP: Audo Copenhagen
ANDERS MEDIUM PENDENT LIGHT: Pinch
RUG: Nordic Knots
CURTAINS: Romo
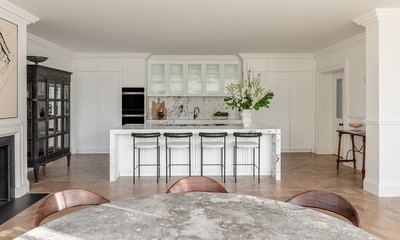
The Kitchen, Pantry & Boot Room
We designed fully bespoke joinery in the kitchen, pantry, and boot room with the intention of blending in with the architectural features that we reinstated throughout the property. The hand-made contemporary cabinets with applied moulding details and discreet recessed handles were combined with solid oak internals and dovetail joints. The reeded glass doors give the kitchen a lighter look without having to have perfectly styled shelves at all times as only the silhouette of the crockery behind the glass is visible.
Our client fell in love with the Fantastico marble when we were looking at different options at the stone yard. It reminded her of nature and the waves in the sea. The ceiling height in this space is lower than in the other main rooms of the house so we decided to keep the plasterwork details lighter with a simple dado rail and injected more detail into the floor instead. We think the intricate pattern and the warm smoked oak of the bespoke Versailles flooring complement the joinery beautifully.
* Blakes manufactured and installed the kitchen.
UNITS: Blakes London
GAIA PENDANT LIGHT: Ochre
DINING TABLE: Bespoke
NEVA DINING TABLE: Treske
ARMCHAIRS: Studio Atkinson
CONSOLE & CROCKERY CABINET: Antique
CURTAINS: Dedar Milano
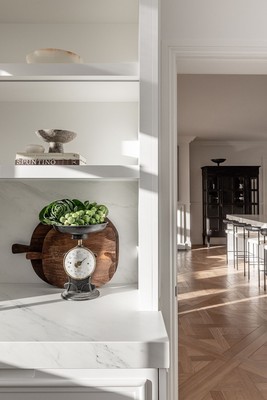
The Primary Bedroom
The ceilings on the first floor are not quite as generous as the ground floor, so a chandelier didn’t feel right for this room. However, for the primary bedroom, we still wanted to have a special detail in this space, so instead we designed a bespoke detailed plaster ceiling to add an extra decorative layer to this space, inspired by Parisian apartment interiors.
FIREPLACE SURROUND: Antique
CORNICE & CEILING ROSE Stevensons of Norwich
BED, HEADBOARD & BOLSTER CUSHION: Bespoke
BEDSIDE TABLES: Fiona Macdonald
THROW: de le Cuona
ARMCHAIRS: Dagmar
SIDE TABLE: Tom Faulkner
FLOOR LAMP: Antique
SETI RUG: Riviere
MIRROR: Antique
CHEST OF DRAWERS: Antique
CONSOLE: Antique
CURTAINS: Dedar Milano
The Dressing Room
Floor to ceiling fitted wardrobes in warm wood create a harmonious scheme with extensive storage options.
EUCALYPTUS JOINERY: Blou
CABINET HANDLES: Joseph Giles
The Ensuite
We fully reimagined the layout of this space to create an enclosed shower and loo for privacy, and a bespoke eucalyptus vanity unit with Calacatta Oro top.
BATH & SINKS: Waterworks
SANITARYWARE: The Watermark Collection
CALACATTA ORO TABLE: Livra
EUCALYPTUS JOINERY: Blou
CHEST OF DRAWERS & SIDE TABLE: Antique
CURTAINS: Dedar Milano
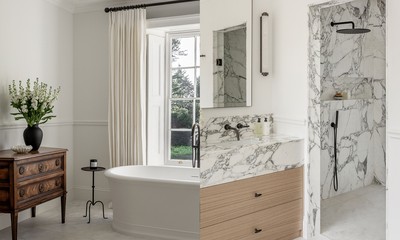
The Guest Bedroom
Neutral tones and natural materials continue in the guest room, where the stained wood floor brings warmth to scheme.
EUCALYPTUS JOINERY: Blou
BED & HEADBOARD: Bespoke
CABINET HANDLES: Joseph Giles
BEDSIDE TABLES: Antique
BEDSIDE LAMPS: Vaughan
BED CUSHIONS: Andrew Martin
THROW: de le Cuona
SOFA: Andrew Martin
MIRROR: Antique
FIREPLACE SURROUND: Antique
CURTAINS: Chase Erwin
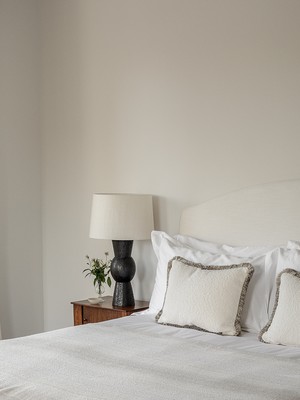
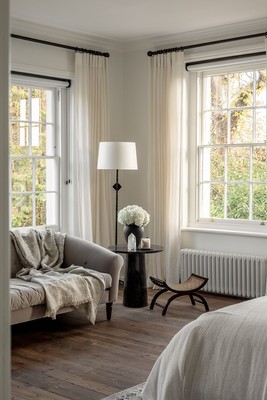
The Children's Bedroom
Our clients wanted a warm, restful colour palette for the kids’ bedrooms, which would grow with them over time.
FLY FC1 CHAIR: &Tradition
CURTAINS: Wemyss
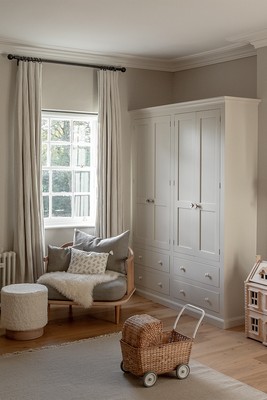
Visit CovetNoir.com for more information
Photography: Taran Wilkhu
DISCLAIMER: We endeavour to always credit the correct original source of every image we use. If you think a credit may be incorrect, please contact us at info@sheerluxe.com.
